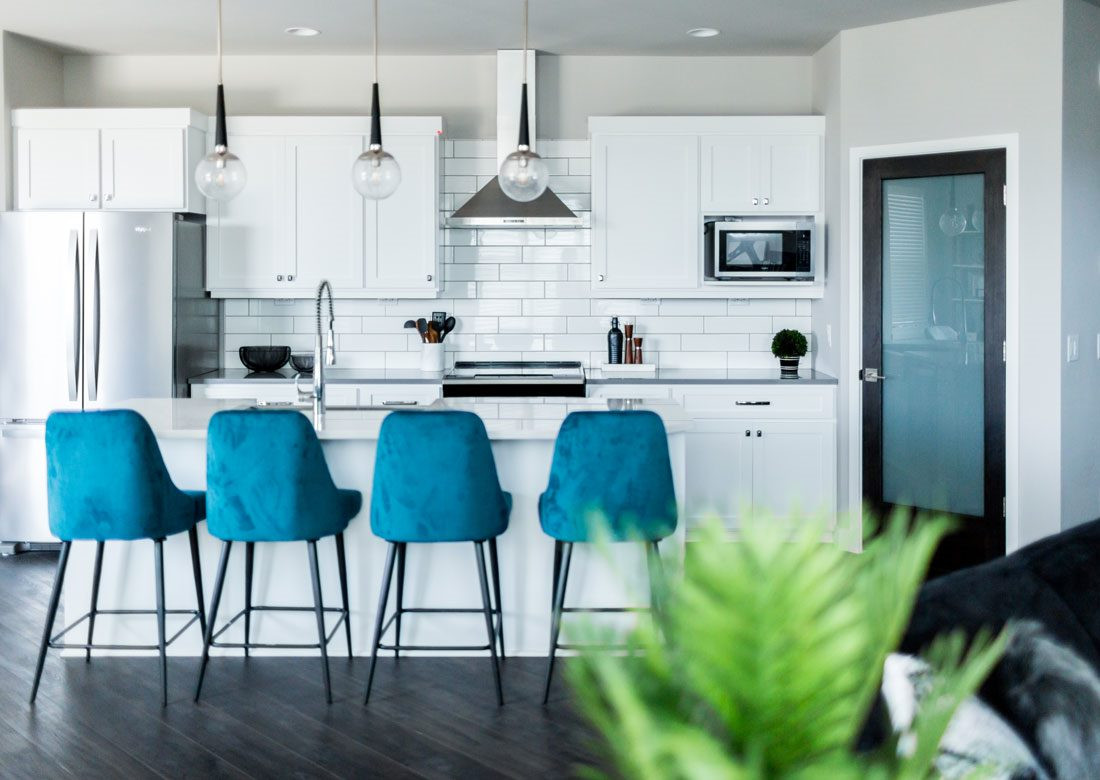Comprehensive Design Service
Design made effortless — so you can enjoy the process as much as the finished space.
Full Scope Design Services + Pricing
At Nestled Interiors, we know every project — and every client — is unique. That’s why we offer several flexible pricing options to fit your goals, scope, and level of involvement. Whether you’re updating a single room or designing a full home, we’ll outline the best structure for your project in a customized proposal.
Our Pricing Models
We offer a variety of pricing structures depending on the service type and project scale:
- Hourly Rate – Ideal for smaller projects or consulting sessions. Typical range: $100–$150 per hour for meetings, sourcing, drafting, revisions, and project management.
- Flat Fee – A set package price agreed upon in advance for the full scope or specific design phases. Typical range: $3,000–$5,000 for bathroom remodels and $10,000+ for full-home designs.
- Percentage of Project Cost – The designer fee is based on a percentage (typically 20%) of the total construction cost, determined by the contractor’s estimate.
- Per Square Foot – Pricing based on the area of the project. $50 per sq. ft. for spaces under 500 sq. ft. $30 per sq. ft. for spaces over 500 sq. ft.
- Hybrid Model – A blended approach that combines structures, such as a flat fee for design paired with hourly billing for project management or sourcing.
Every Nestled Interiors project begins with a clear scope, transparent proposal, and collaborative planning process — ensuring you know exactly what to expect at every step.

The Nestled Interiors Design Process
Every great space begins with intention.
At Nestled Interiors, our full-service design process is a collaborative journey that blends creativity, organization, and expertise from concept to completion. Whether you’re designing a single room or an entire home, every detail is thoughtfully planned to create spaces that feel both beautiful and livable.

1. Discovery & Consultation
Every project begins with a Discovery Questionnaire and initial consultation—in-home or virtual—to understand your style, functional needs, and investment goals. This conversation lays the foundation for your personalized design plan.
2. Preliminary Design Concepts
We develop conceptual mood boards and space plans to establish the creative direction and ensure our visions align. Once approved, we prepare a detailed proposal outlining scope, estimated investment, and timeline.
3. Design Development & Refinement
Your design comes to life through scaled floor plans, material selections, lighting, fixtures, and 3D renderings. Together, we refine every element to ensure balance, flow, and functionality. All visuals, documents, and feedback are shared through your Client Dashboard for seamless collaboration.
4. Final Selections & Procurement Coordination
We coordinate with trusted vendors and suppliers to confirm pricing, materials, and timelines—gathering quotes and managing approvals. From furniture sourcing to finish selections, every detail is organized and tracked for transparency.
5. Implementation & Installation
Once selections are finalized, we oversee the implementation and installation, working closely with contractors and trades to ensure your design is executed beautifully. Furniture placement, styling, and finishing touches are all handled with care and precision.
6. Project Completion & Final Review
The process concludes with a final walkthrough to ensure every detail reflects your vision. You’ll receive care instructions and a final project summary, with continued access to your Client Dashboard for reference and documentation.
client documents
Get an inside look at how we plan, present, and manage each project.
See What a Nestled Interiors
Design Proposal Looks Like
Curious about what working with Nestled Interiors entails? Our Design Proposal Example offers a behind-the-scenes look at how we plan, organize, and present your project—from scope and timeline to budget and design phases. This detailed sample outlines the step-by-step process we use to bring each client’s vision to life with clarity and care.
Explore Our Design Contract
Transparency and trust are at the heart of every Nestled Interiors project. Our Design Client Contract outlines how we work—covering scope, payment structure, communication, and expectations—to ensure a smooth, collaborative experience from start to finish.
Review this example to see how we protect both client and designer interests while keeping the design process organized, clear, and stress-free.
Start Your Design Journey with Confidence
Our Client Onboarding Checklist walks you through every step of the Nestled Interiors design process—from proposal approval to installation day. It’s designed to keep your project organized and stress-free, helping you understand exactly what to expect along the way.
